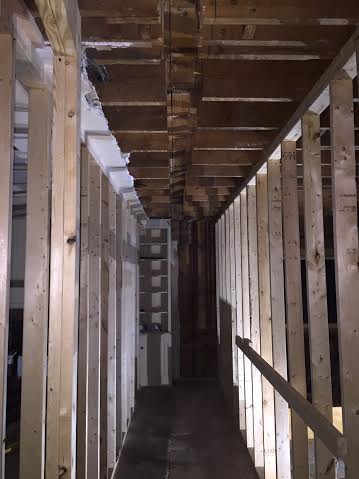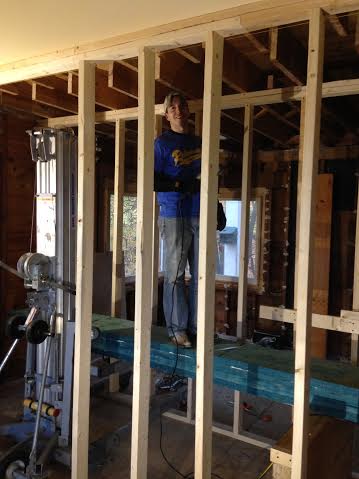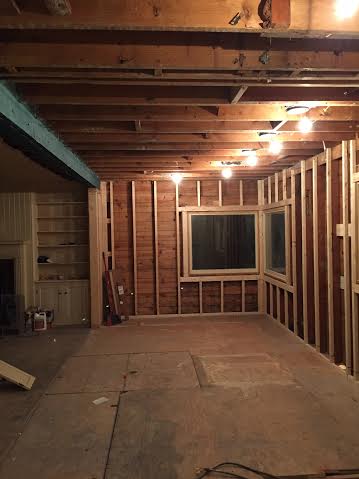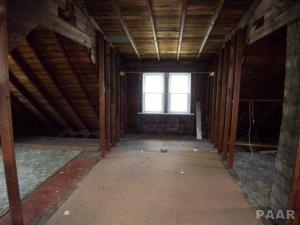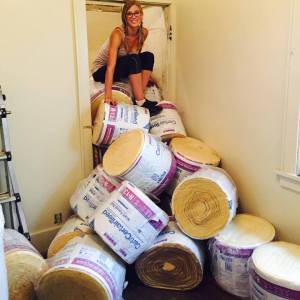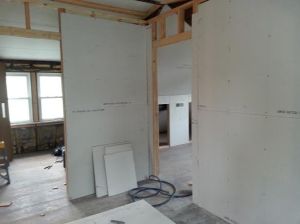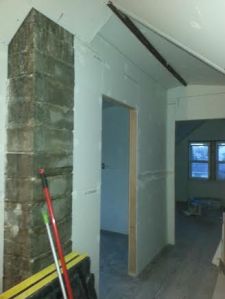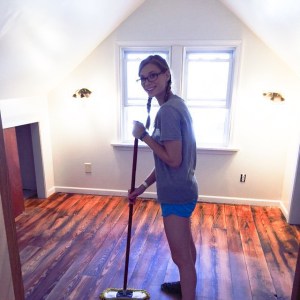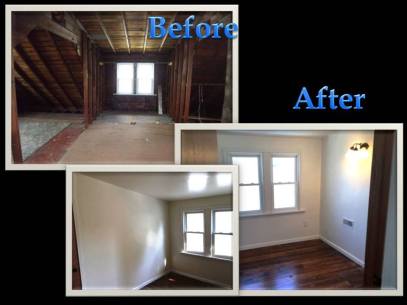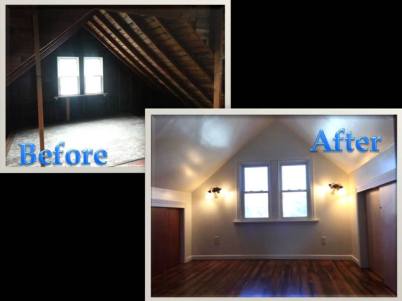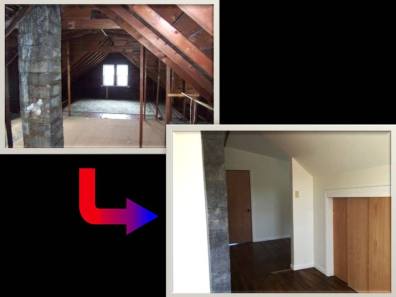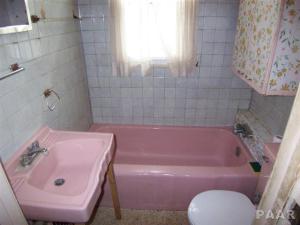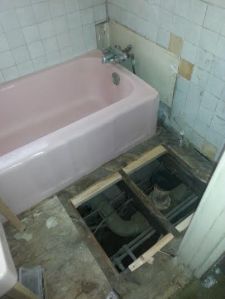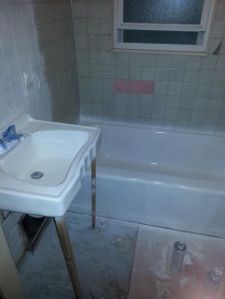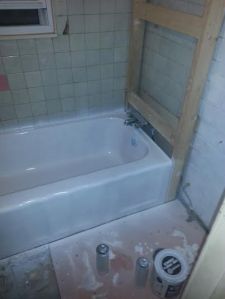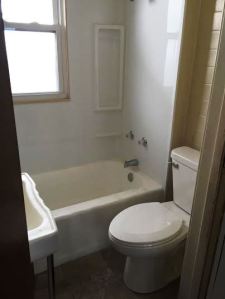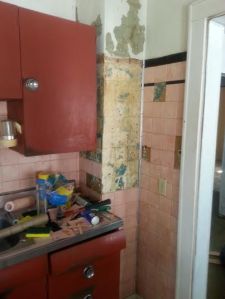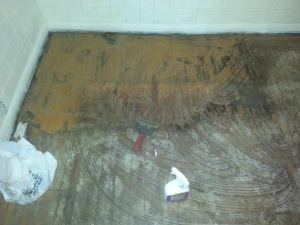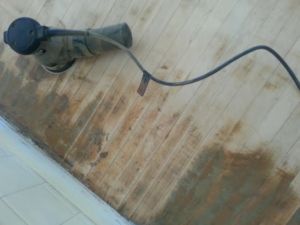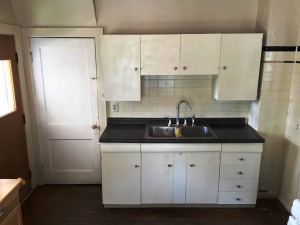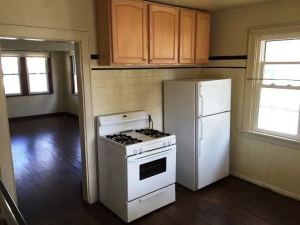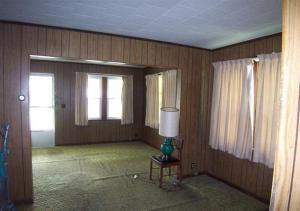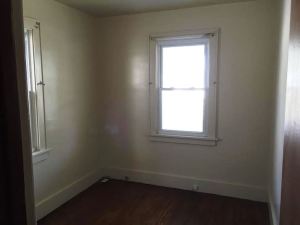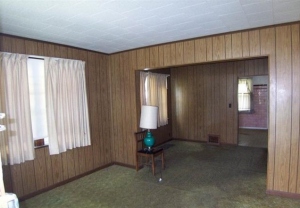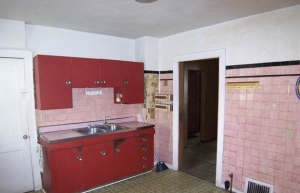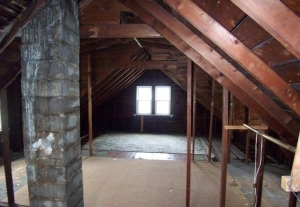One of the first items of business at the new house was to gut the basement. The main floor and 2nd story had been gutted for the most part but the basement had been left intact. Unfortunately, it needed to be ripped apart most of all. We had originally assumed the musty smell was mold and moisture related but soon found out that wasn’t actually a big problem. Instead, while the house sat vacant for a year on the market, plenty of animals took up residence including a raccoon in the ductwork and a colony of mice in the walls and drop ceiling. All of it was soiled and had to go.

family room fireplace

fitness room/4th bedroom

Built-in safe in the basement
At first, our hope was to keep some of the tongue and groove wood paneling that covered the entire basement and to repurpose it by painting it and installing it sideways for a shiplap look but most of it was not salvageable. As we went, it became clear we would have to dispose of basically everything in the basement.

The view makes it dead mice falling on your head…

Mouse grave in the insulation

bye bye wood paneling

Realtor by day, demo diva by night
We also uncovered old termite damage under the staircase along with plenty of electrical “no-no’s” in the walls and ceiling. Though we had hoped to save most of the electric system when we started the demo, it was not safe and could have started a fire. Instead we will spend more but will have brand new wire throughout the basement.
As we ripped out dirty shelving in the workshop, we found foundation cracks that needed to be filled. What looked like extra supports in the room proved to be loose and weren’t holding any weight at all. We also made an interesting discovery about an addition that must have been added to the house sometime midcentury. Though you would never know on the outside, the riverside of the house was built much smaller in 1935 and was later expanded. The block basement wall was partially torn down and a wood frame wall was built on the walk-out riverside of the property. Above this is where our dining room will be and includes more balcony space.

Even after removing all of the dirty insulation, walls and ceilings, the basement still felt pretty dirty so I spent a weekend scrubbing and hosing down the entire place from floor to ceiling and shopvacing up the water. This made a huge difference! Without the mouse smell, the basement felt brand new again.
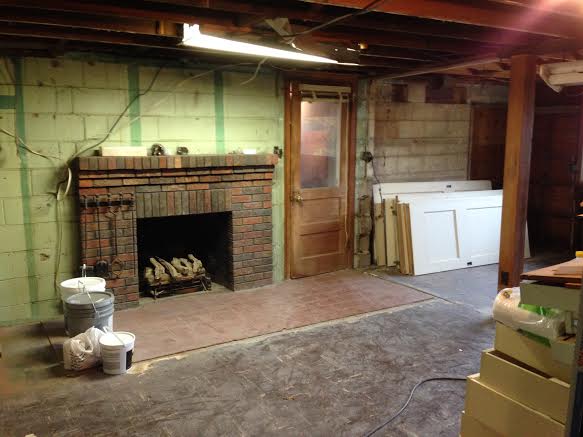
After ripping down all the mouse infested gross ceiling tiles, we made the decision not to cover the basement ceiling again as we are still in the woods and know mice will try to enter the house again at some point. Instead we decided to keep the joists exposed and paint them cream instead. The ceilings feel taller and it will add to the industrial feel the basement décor will have. I used a paint sprayer to quickly paint the wood when it would have taken much longer to do with a roller or paint brush. The paint we chose is mold and mildew resistant. Even though we found out there was no moisture problem in the basement afterall, the area is still below grade and will have more humidity than the upper levels. (Note: Do as I say, not as I do. I really should have been wearing a mask and other gear while using the paint sprayer. Instead and I spent an hour in the shower trying to scrub paint out of my hair. I think I probably smelled like paint fumes for several days!)
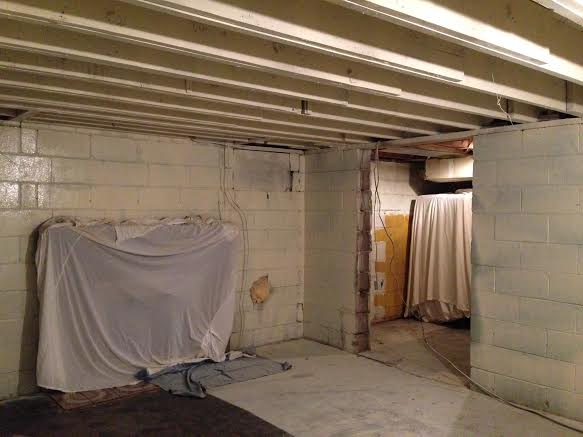

Do as I say, not as I do

Exposed ceiling joists and floor boards
Overall the basement is much improved even though it has actually been “Un-finished.” There is great potential for another living area and fitness room/4th bedroom in the space. For a 1930’s basement, it doesn’t feel like a dungeon at all with all of the river-side windows and walkout patio. With 2 fireplaces and plenty of storage space, we are excited to put it to use in the future. Still on the agenda: patching holes, cracks and other openings in the foundation and later finishing the space again!



